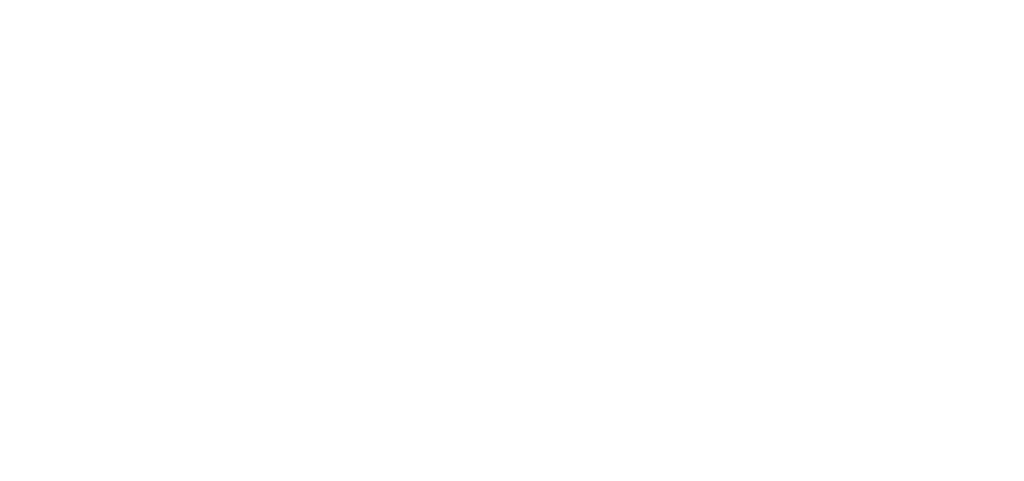Queen’s Quay Terminal is an iconic building rich with history. Built in 1926, the building was originally a dry-storage shed for general merchandise and cold-storage facility known as the Toronto Terminal Warehouse.
At the time it was one of the largest buildings in the country. Transformed in 1983, Queen’s Quay Terminal was one of Toronto’s first conversions of a former industrial building to an elegant mixed commercial, residential, and retail complex. Today, it offers great dining and retail amenities, modern offices and sophisticated living along the lake.

